So far, I’ve written a lot about what life has been like here- living at the home with the kids, learning Nepali- and about minor projects, such as picking up wood at the lumber yard and building the work bench or bunk beds, and this would seem to imply that I’ve yet to actually get started on the mothership- the new school/campus. This isn’t quite the case, but I don’t have much physical evidence to prove it.
We’re still in planning phase, and we’re quite far away from being out of it. Only yesterday, we purchased two more parcels of land to expand our current lot. Even this was a lengthy and laborious process, and we went back and forth with the proprietors at least four times before they relented from their insane asking prices. Land here is, no joke, about 50 times more expensive than around my home in Vermont.
There has been a flurry of activity during the past 10 days. We’ve looked into additional land acquisitions, we’ve established a general concept for the entire campus, accurately surveyed the viable acreage, had Skype meetings with primary donors, created 3D models on my CAD program, and just wrapped up a 2-day visit from Prabal Thapa, a premier Nepali architect who designed Ama Ghar (a children’s home south of Kathmandu). The latter of these is especially exciting- having the opportunity to work with someone so well-known and respected would be an honor I really have not yet earned, but would welcome all the same.
When I arrived, now over three weeks ago, very little conceptual planning of the new campus had been done. In fact, we didn’t even have an exact plat map of the property- the hand drawn one we received from the government proved to be inaccurate once Uncle Ed and I surveyed the land ourselves. It will take at least a couple more weeks to nail down a general layout of the campus, but we are slowly progressing toward a resolution. I’m hoping the first brick can be laid by November 15.
I say “the first brick,” but in reality we are still unsure what primary material we want to use. I can’t stress enough how primitive the building technology is here- every (and I mean every) modern house, store, and structure is build from brick masonry slathered smooth with cement, supported by concrete columns lined internally with rebar. You can see a picture of this technique in my last blog of photos. Wood tends to be very expensive and warp irreparably during the heavy and humid monsoon season.
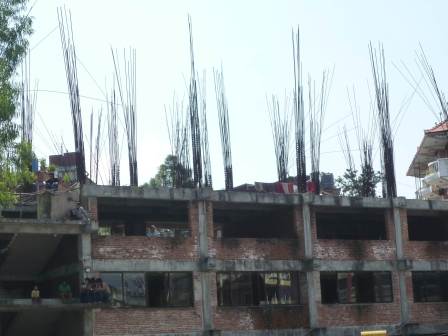
Skydivers beware. Most Nepali buildings look like this, in case the owners want to build another floor.
Steel is not readily available in town, nor is thick glass. It’s impossible, literally impossible, to find Phillips head screwdrivers here. The only screws available are slotted sheet metal screws, and we’re quickly running out of the coarse thread wood screws that Uncle Ed brought from Seattle. For me, the next couple of weeks will be devoted primarily to finding out what materials we may be able to find in the nearest “city” (Nepalgunj, 3 hours away) or over the border in India. This is where the language barrier can be especially frustrating- relying on the English of people who don’t share your urgency or set of standards can be a trying task.
Maggie and I are on exactly the same page with most of the design criteria. She loves outdoor spaces and courtyards, hates the feeling of rectilinear class buildings with long hallways, and wants the campus to have a natural flow to those who walk its grounds. I really want to draw inspiration from Groton’s campus, and put most of the buildings around a central circle (or oval in this case, since the property is long and thin). This really will be a campus, eventually serving about 400 kids from Daycare to 12th grade.
There are so many factors to consider here. The power frequently goes out, so we want to rely on a solar photovoltaic system as much as possible, but we want to store the energy in a sustainable way. At first, we thought pumping water to a water tower might be a good “hyro-battery”, but then I calculated that 500 L of water at a height of 10 meters can provide a only 49 seconds (at 100% efficiency) of 1 kW power. Yikes.
The summers can be painfully hot and humid, but we must build the buildings in a way to encourage passive air ventilation because we cannot rely on air-conditioning and mechanical means of cooling. The winters are cool, but not cold (around 9ºC, or 48º F). This can mean any method- fans and ductwork, and east-west building/hall alignment along the prevailing wind directions, or thermal masses that cycle air passively.
The sky pours buckets almost every day during monsoon season, can we keep the water out? The kids want a soccer field- can we fit it? Where do we put parking? How do we keep people out? Are composting toilets an option? Do we have room for a public health clinic for the locals? Can we expose all the plumbing and electrical conduits or are kids going to be hanging from pipes and climbing up wall brackets? How do we provide hot water? Can we be off-the-grid for electricity? How do we provide lighting and ventilation to the lower levels?
Thankfully I now know, or have a very good idea of, the answers to these questions. Some are straightforward, and some solutions just add more problems. It’s all a gigantic and fantastic puzzle. We’ve made a few CAD models, and I can’t wait to nail down the overall layout and design. Then the nitty-gritty details will need to be tackled in earnest. But the point that should be taken is: other than building a railing/fence around the outside of the property, we likely won’t start actual construction for at least another month.
A couple cool bullet points:
– We own the road- we can move it, destroy it. I’m wondering if we can build a toll booth. 5 rupees per goat.
– We’re on a hill (hence the rice terraces). The view of the valley is going to be breathtaking from the top floors of the buildings.
– We’re going to build a suspension bridge over the jungle ravine to the west of the property.
– Our land borders the oldest Hindu temple in the valley. Growing next to this is what Maggie calls the “tree of life,” a monstrous twisting people tree. Most people call these Bodhi trees, under one of which Buddha attained enlightenment. I’ve yet to see a large people tree without its female counterpart growing nearby, the bar tree. The “tree of life” is no exception, though his wife is many years younger than he. Ahh… tree romance!
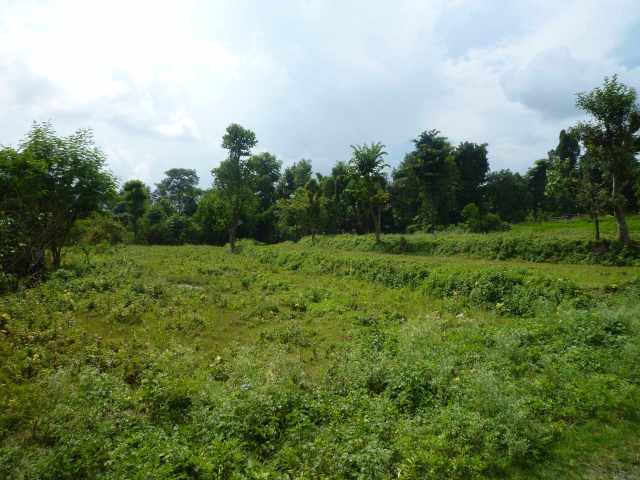
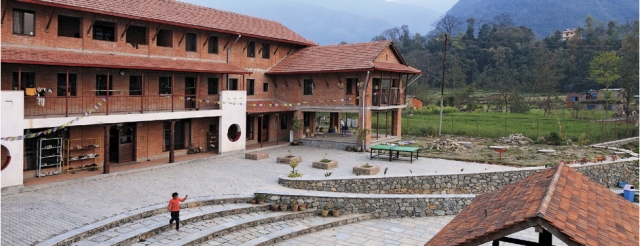
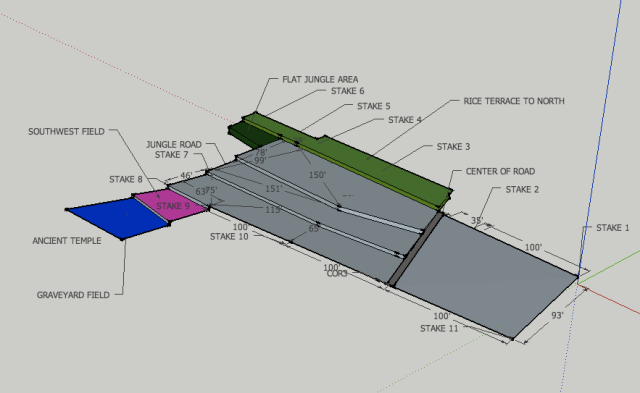
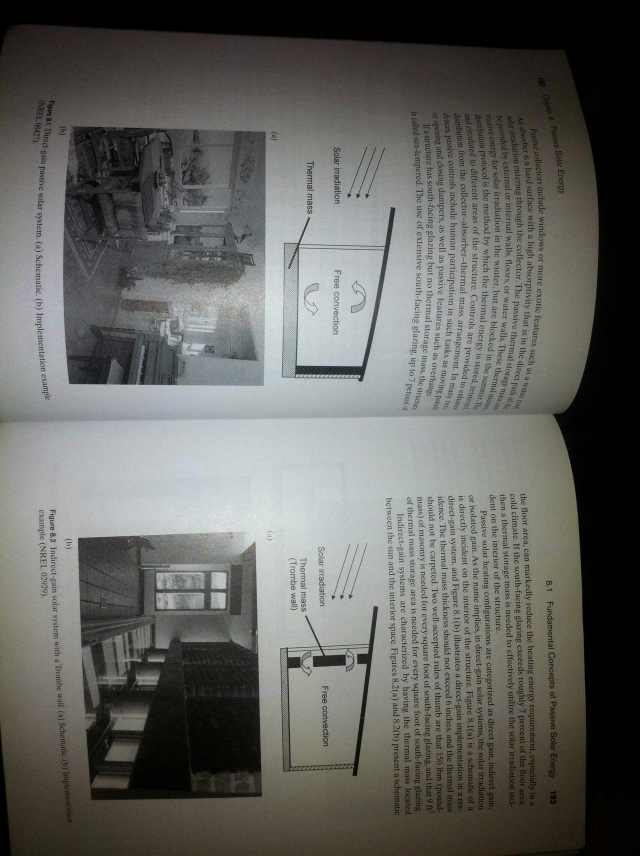
wow, luke, you’ve made quite a bit of headway, already. bravo! i like studying that sketchup photo because it helps one to imagine the school. do the numbered stakes in that diagram refer to concrete columns? i think it’s cool that you’re going to also build a suspension bridge! keep up the great work, kiddo. love from your mo…
thanks for the update!!!
Luke, for the answers to many of your questions I’d stick to the indigenous methods, means, and materials; while the local efforts may seem “primitive” to you Nepal has been settled for thousands of years and the people know a thing or two about what works for their conditions. As you wouldn’t build a tiki hut in Vermont or an igloo in Florida I wouldn’t want to stray very far from the tried and true.